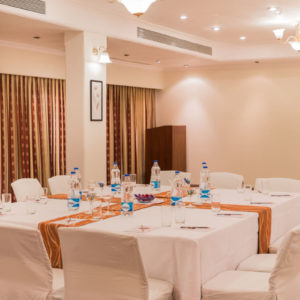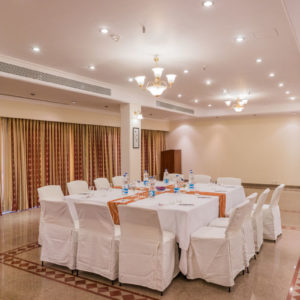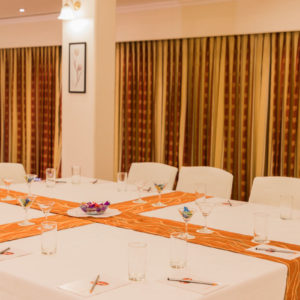Banquet
Chances Resort and Casino is the ideal place for Business Events, Conferences and Meetings in Goa. With the perfect blend of business and leisure facilities. With our customizable floor plans and hi-tech facilities, our experienced staff will make your events a success.
The Ballroom is equipped to handle anything from meeting to a social gathering for up to 90 people.
Dimensions
Length : 43 feet 6 inches Width : 27 feet 9 inches Ht : 12 feet Box Ht : 14 feet 6 inches (of ceiling) Area : 1216.44 Sq feet
Ballroom pre-function area
Length : 27 feet Width : 14 feet 6 inches Ht : 12 feet Box Ht : 12 feet (of ceiling ) Area : 394.20 Sq feet
The Chancery lends itself to the more intimate gatherings for a party of up to 60 guests and opens onto the rooftop terrace.
Dimensions
Length : 48 feet Width : 21 feet Ht : 8feet 3 inches Box Ht : 9 feet 3 inches (of ceiling) Area : 1008 Sq feet
Chancery pre-function area
Length : 20 feet 6 inches Width : 15 feet 6 inches Ht : 8 feet 3 inches Box Ht : 9 feet 3 inches (of ceiling) Area : 321.36 Sq feet
Chancery open terrace
Length : 48 feet Width : 41 feet 6 inches Area : 1996 Sq feet
Leading off from the Chancery, The Rooftop Terrace has the capacity for 100 guests in an open air environment.
Dimensions
Length : 48 feet Width : 41 feet 6 inches Area : 1996 Sq feet
Our well manicured Gardens can house 150 guests and can be combined with the poolside for larger parties. This is a popular choice and the perfect setup for a weddings and celebrations.
Dimensions – Golf lawn
Length : 135 feet Width : 65 feet Area : 8775 Sq feet
Casual by day The Poolside is completely transformed at night. Candle-lit tables make for the perfect setting for social gathering of up to 250 guests.



